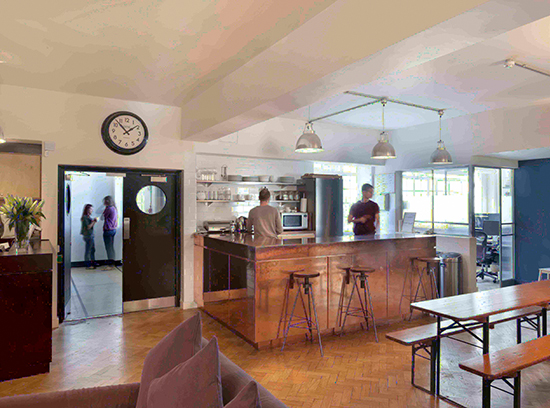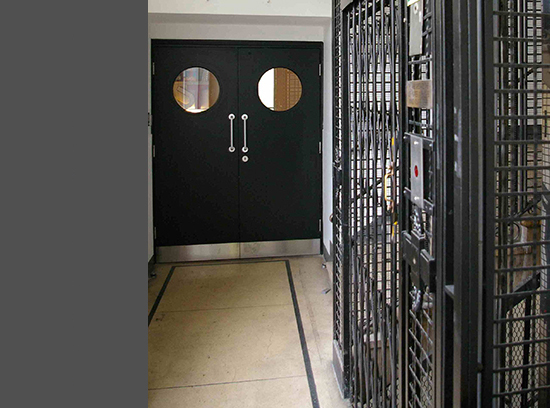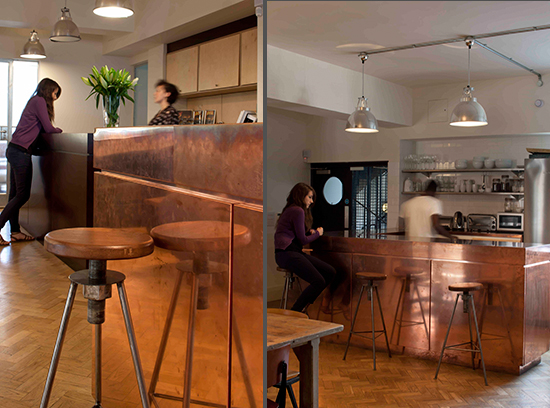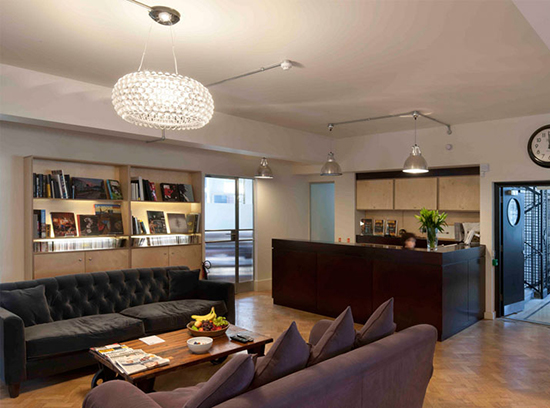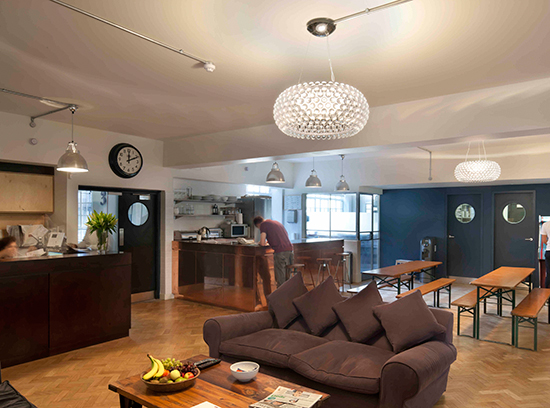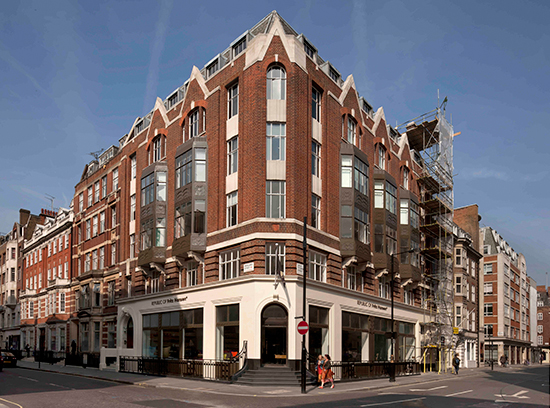Final-Cut Film Edit Studios: Fit-Out
Margaret Street, Soho, London
Final Cut, an international, and Oscar nominated edit studio relocated their workspace to a 1930’s commercial building North of Oxford Street which had a 1980’s design environment (without fashionable irony). 11.04 were asked to represent the space and update the companies brand image bringing it in line with their New York and Los Angeles’ studios. This led to the interior being stripped out and pared back to it’s original 1930’s palette of materials. The plaster was removed and the original plaster exposed, paint was stripped to reveal bare metal, and the ubiquitous office carpet tile was lifted to reveal a stunning original oak parquet floor. New galvanized steel doors and glazed screens were then introduced to reinforce the semiindustrial “loft” feel, and at the centre of the space a bespoke copper clad kitchen/breakfast bar was created for staff and visitors.

