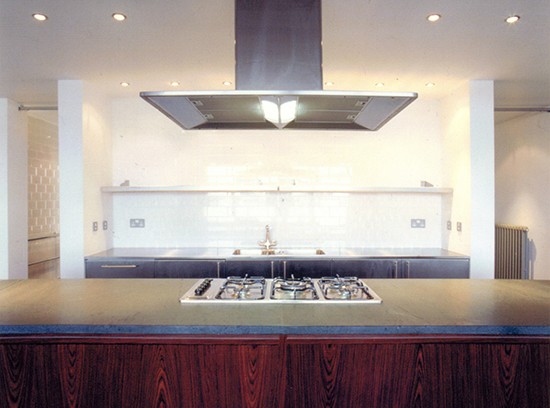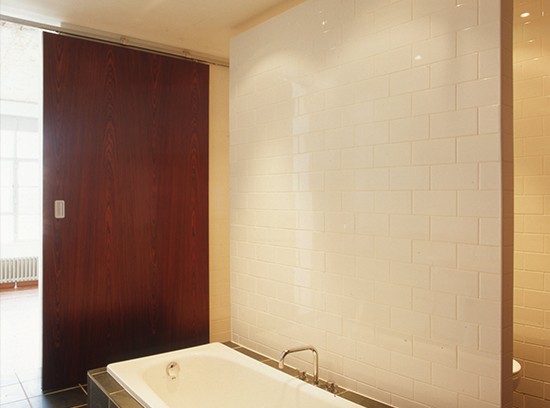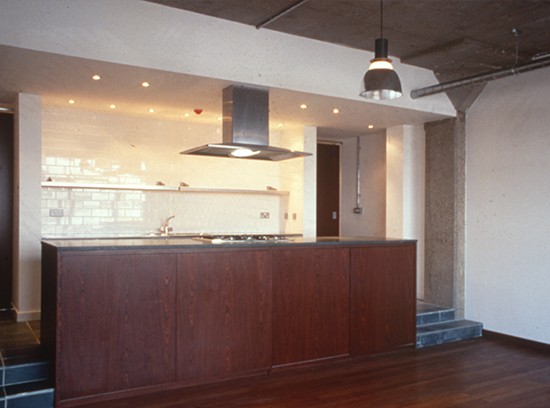Shell loft apartment fit-out
The Canal Building, Shoreditch, London N1
A newly-married couple bought an off-plan shell apartment to develop into their new home. The shell lent itself to a 2 bedroom fit-out, however the clients were concerned a spare bedroom would be likely to attract unwelcome guests, and therefore a larger than usual 1000+ square feet was designed. At it’s core was a freestanding “service core” consisting of study area adjacent the entrance, a raised kitchen platform (stage) and a family bathroom which doubled as both en-suite and secondary circulation area. The hob was orientated to face the dining area to maximise contact between host and guests, and the kitchen was designed to facilitate free movement for house parties. “Found” concrete columns were integrated into the semi-industrial palette of materials which included green slate worktops from the Lake District, and rosewood veneers from Brazilian hardwoods, reflecting the English and Brazilian nationalities of the couple.










