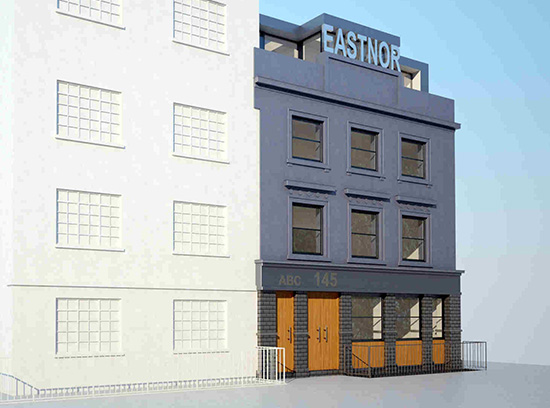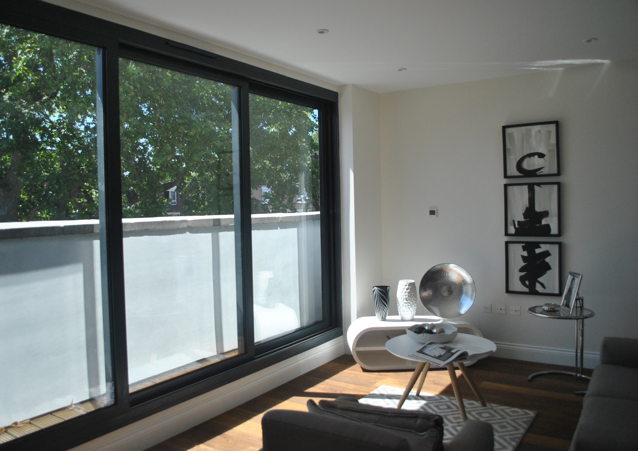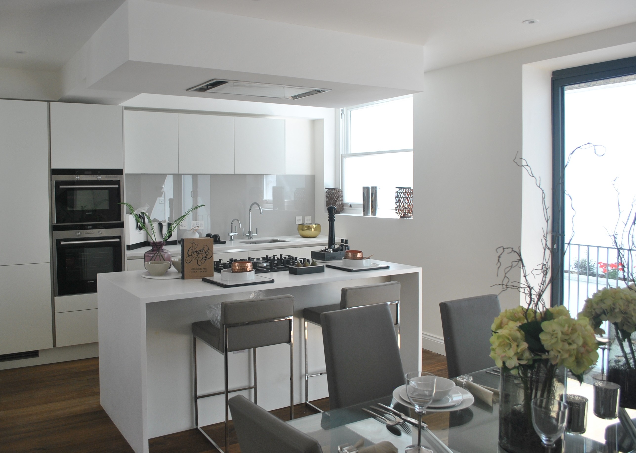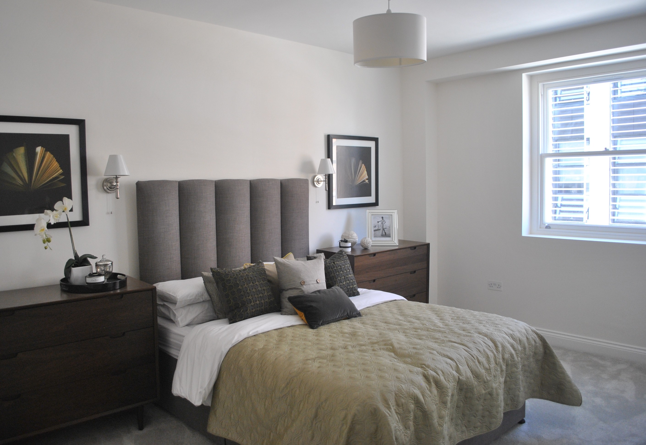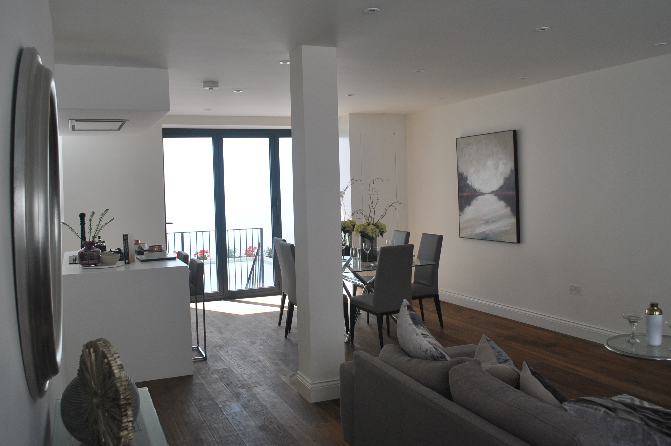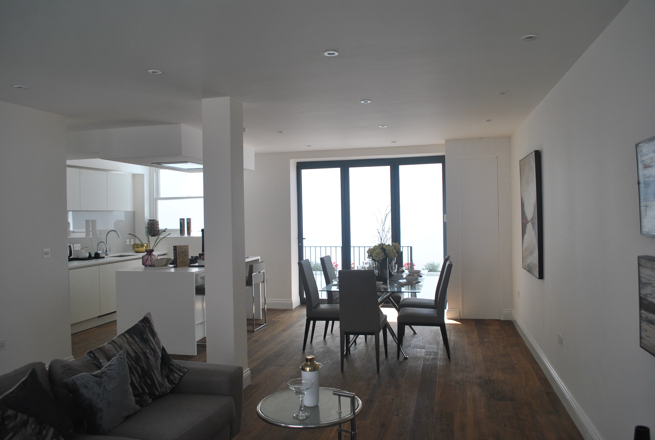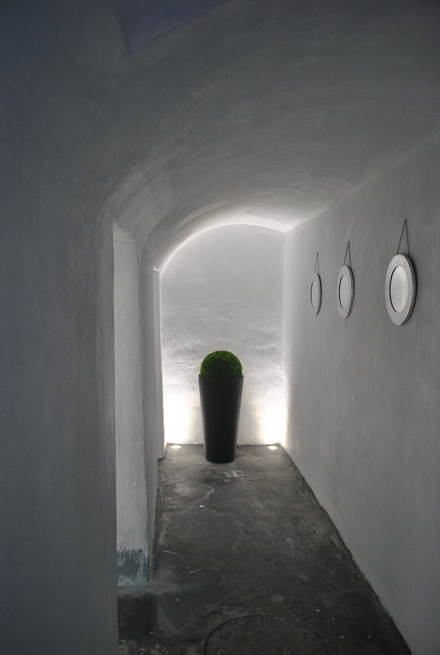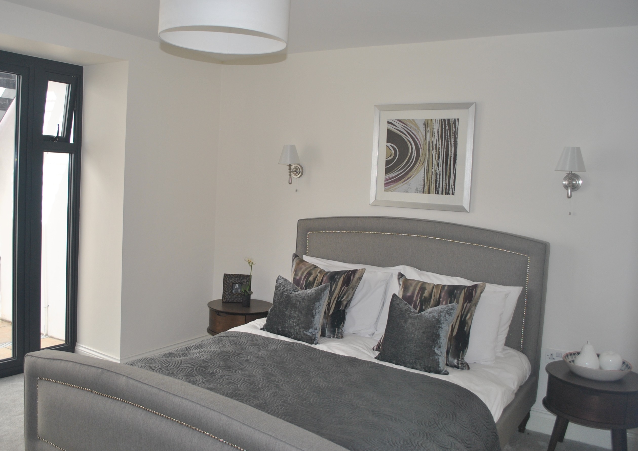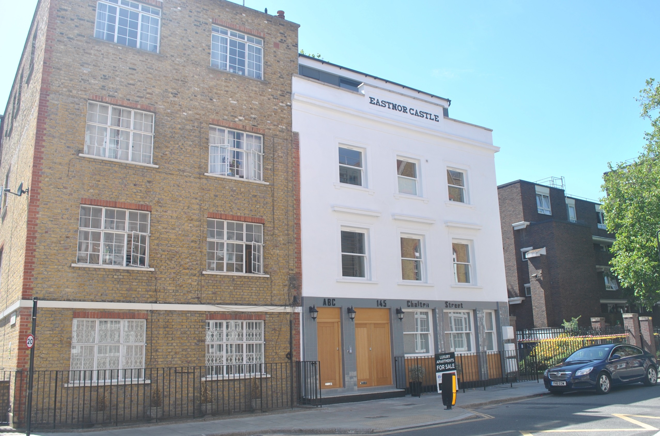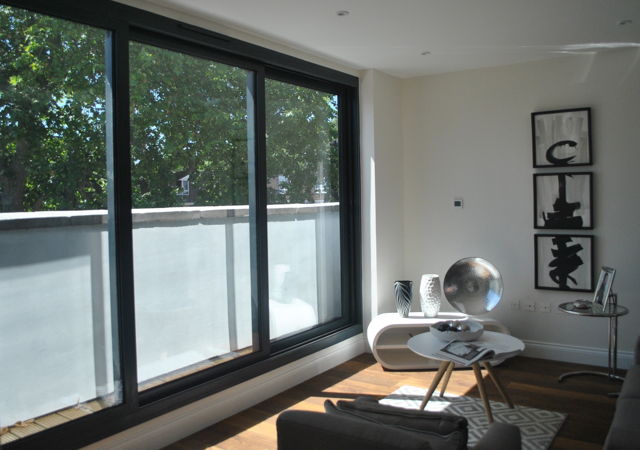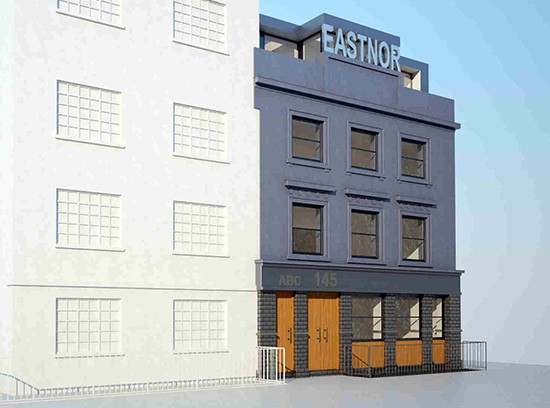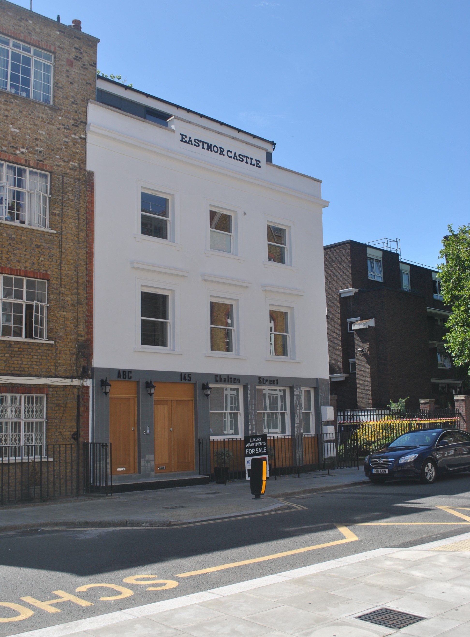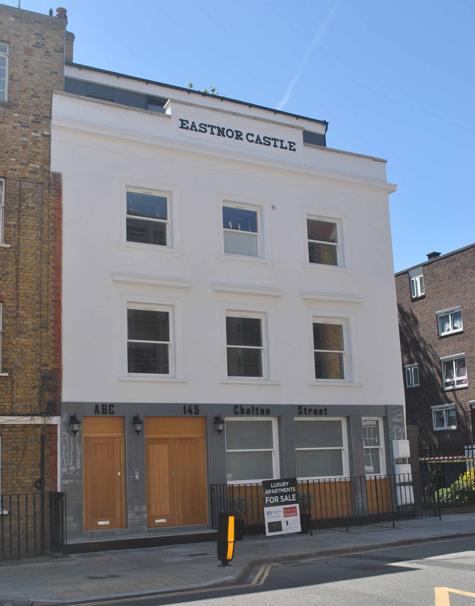Change of Use + Roof and basement extensions
Eastnor Castle Chalton Street, Euston, NW1
The client, a former publican turned property developer appointed 11.04 to obtain planning approval for the change of use at ground level from pub to residential.
11.04 saw the potential to extend at roof level to create an additional penthouse level, and to part excavate the rear patio to facilitate the conversion of the basement into another level of residential accommodation. The client had the property valued prior to planning at circa £1.0 million, and sold the property around six months later for £1.5 million with the benefit of planning (April 2014). A developer has since created 1 no. 2 bed-roomed apartment at first floor level; a ground floor and garden maisonette with 3 bedrooms; and a 3 bed-roomed second and penthouse level maisonette. The total value on completion being £3.55 million (June 2015)

